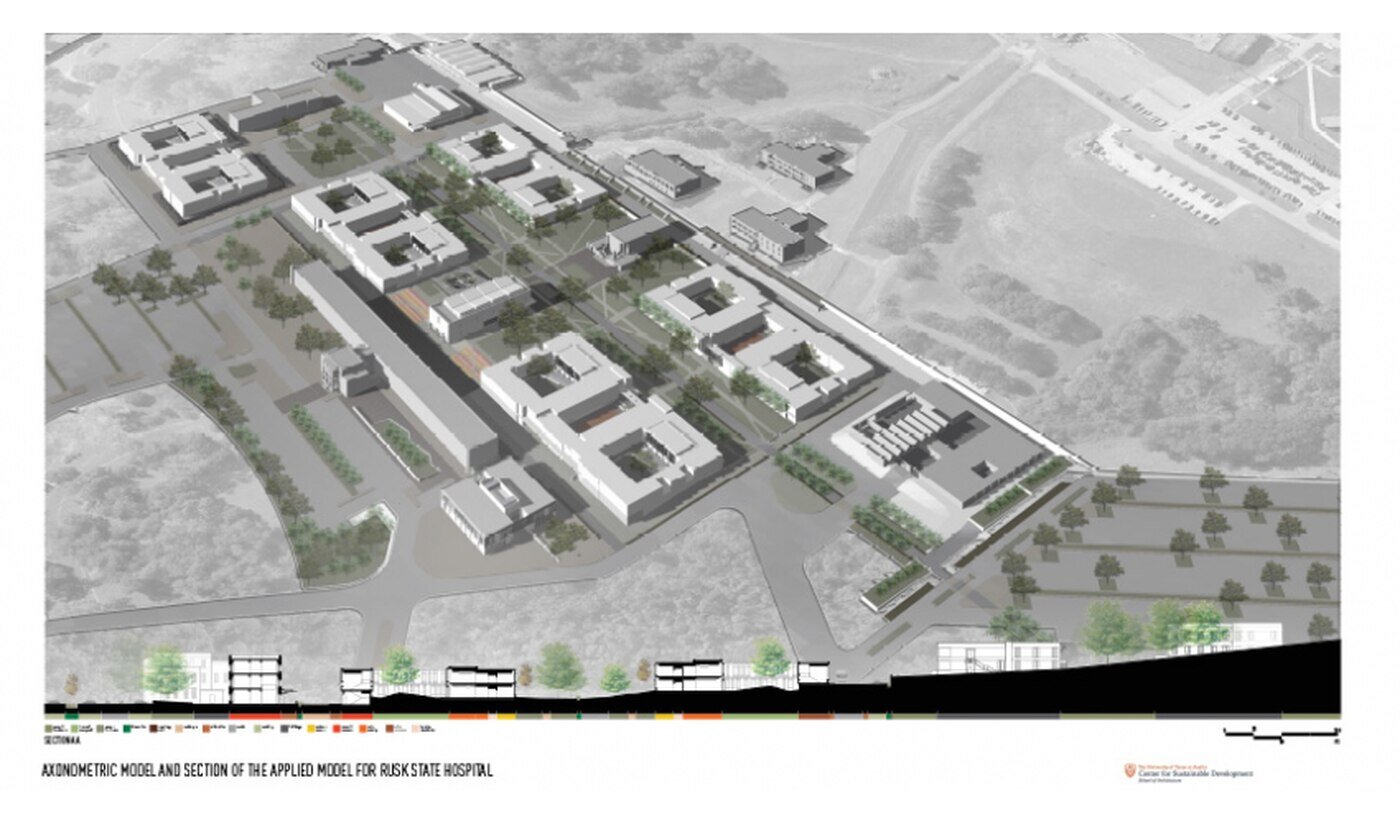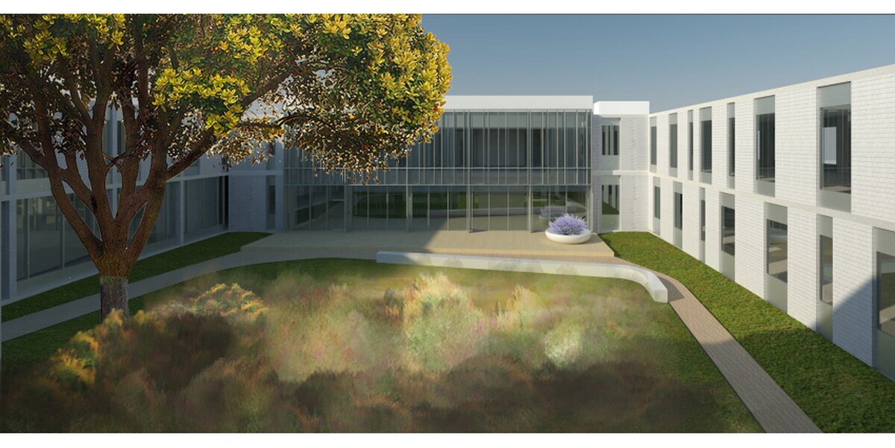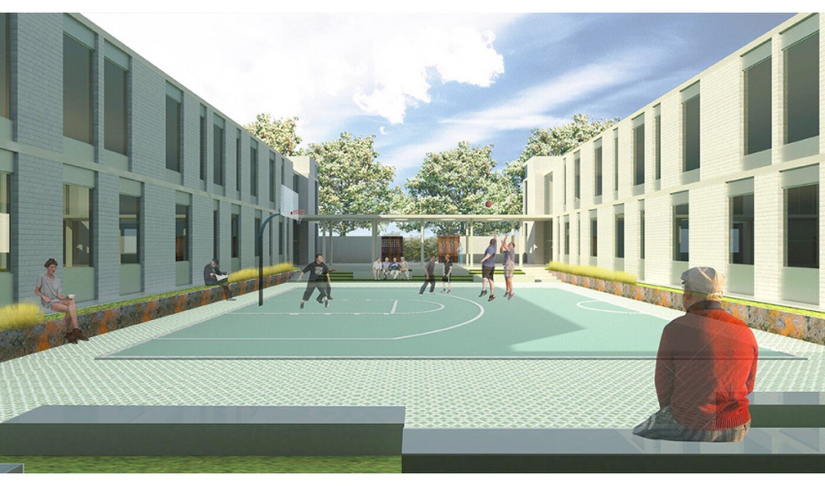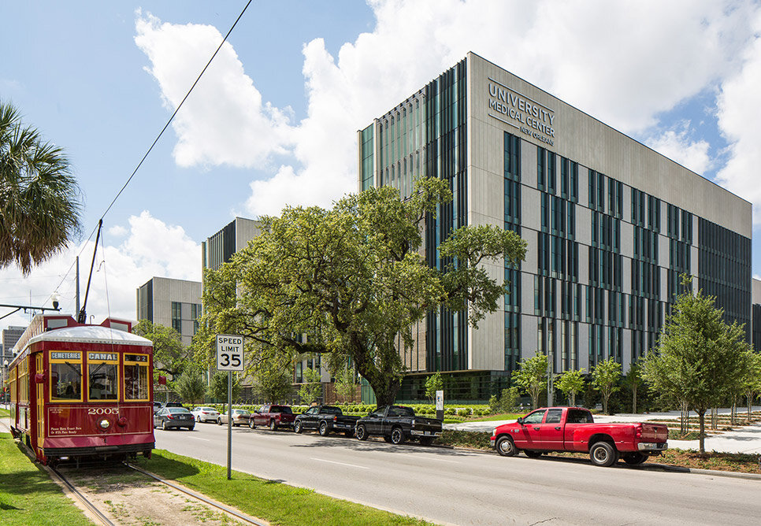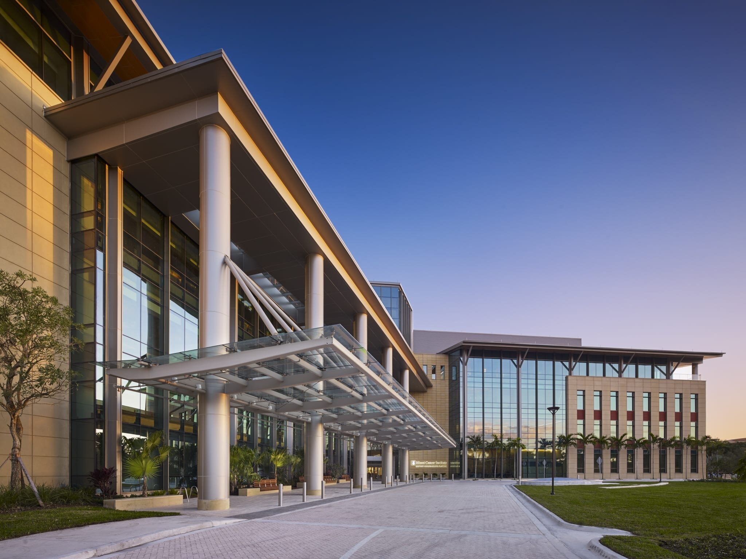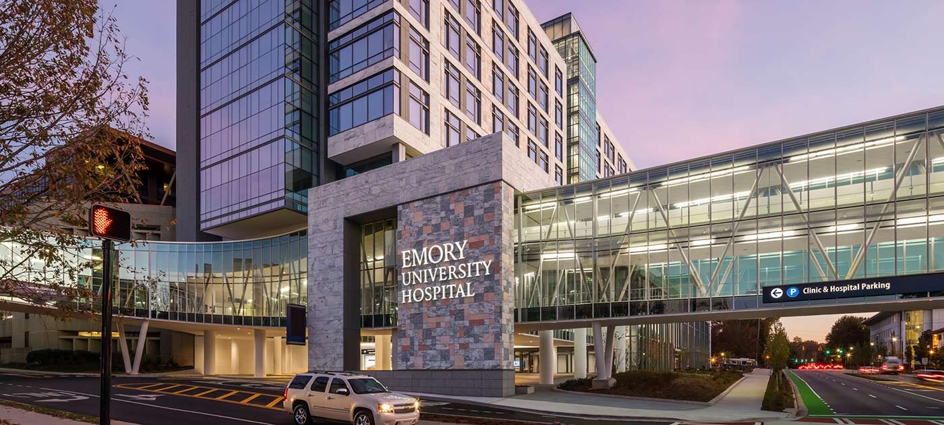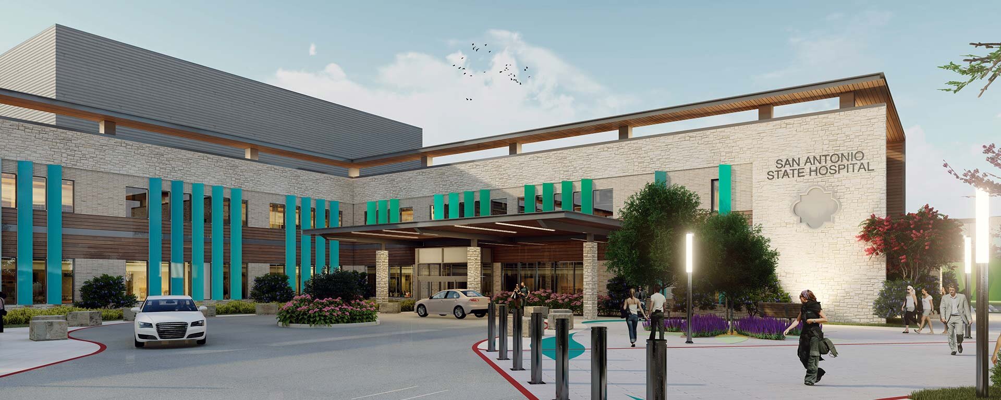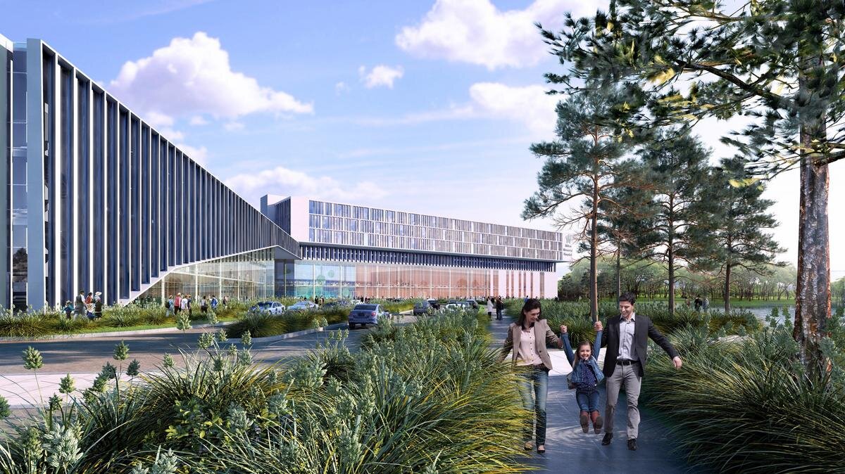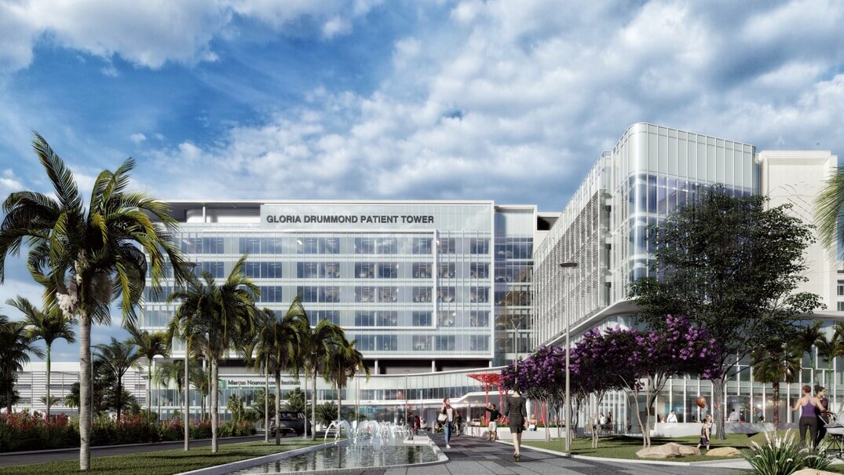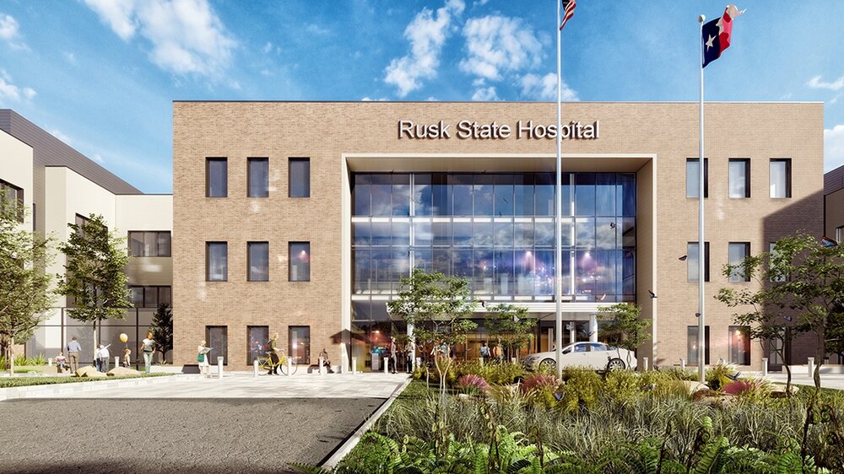
Rusk State Hospital
The Rusk State Hospital Project intends to replace an existing, 100-year-old hospital which provides treatments for patients with behavioral challenges.
The project involves construction of a new 3 story 234,255 GSF replacement hospital. The design consists of two inpatient units linked by two common corridors running east-west on the site with shared therapy spaces and clinical support services located in the center of each of the units. There are approximately 100 single bed patient rooms. The shared administrative, building support and admissions components are located on level one. There are also 2 interior courtyards and 6 perimeter courtyards included in this estimate. The cost for these as well as associated perimeter fencing have been included in the site portion of the estimate.
RIB U.S.COST provided estimating services, from program validation to construction documentation. The cost estimate was successfully reconciled with Robins & Morton during the preconstruction period.
Renderings courtesy of HKS and Texas Health and Human Services.

