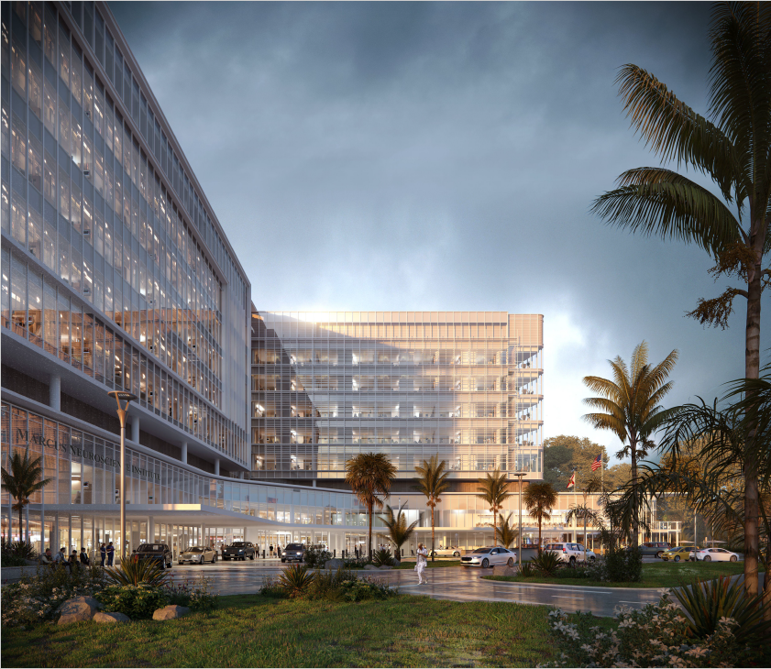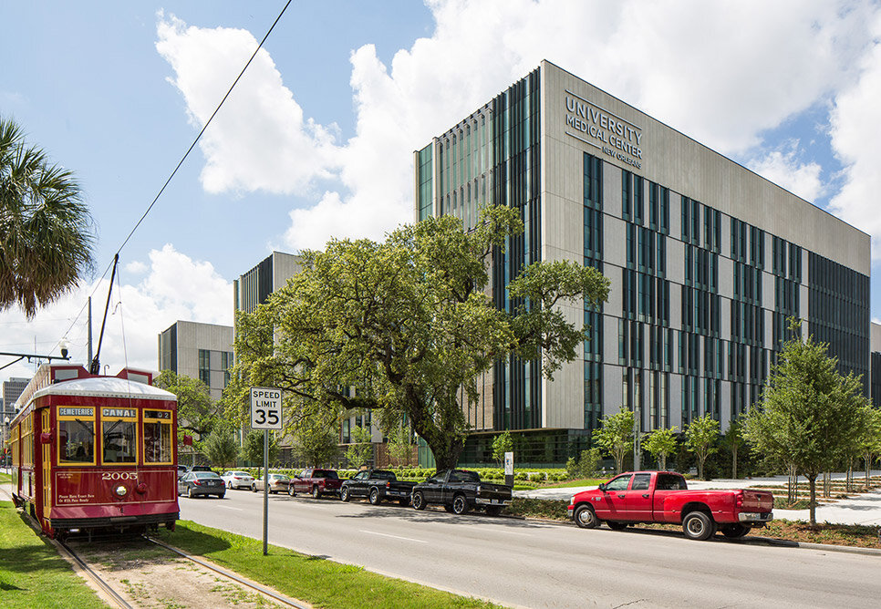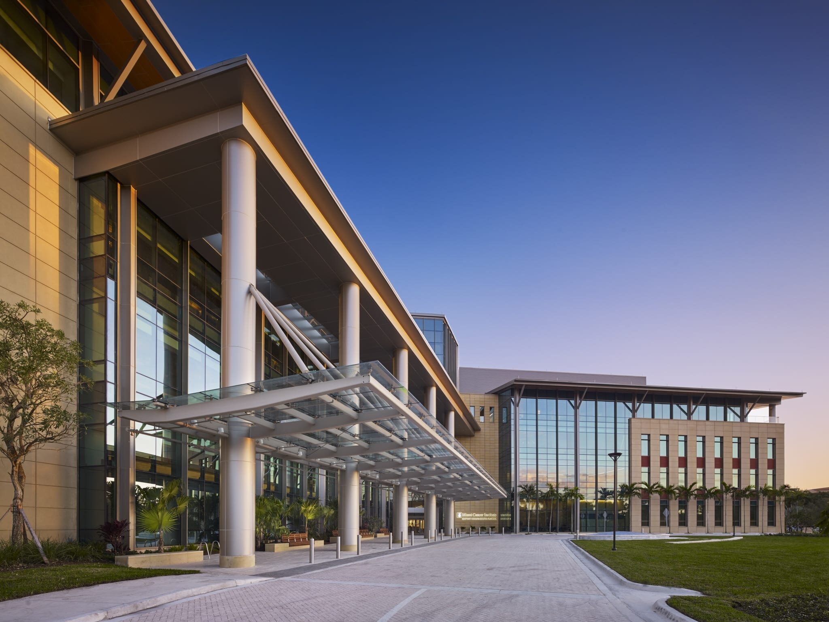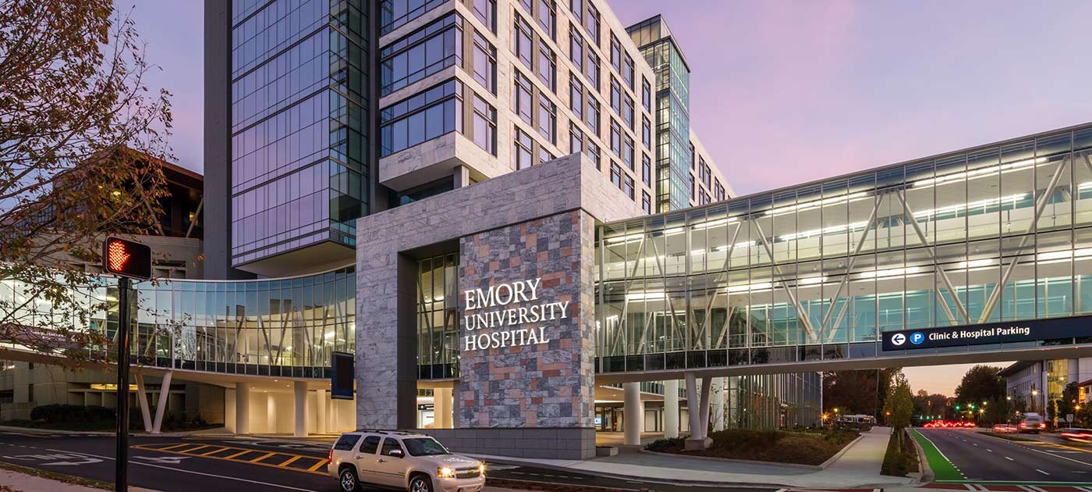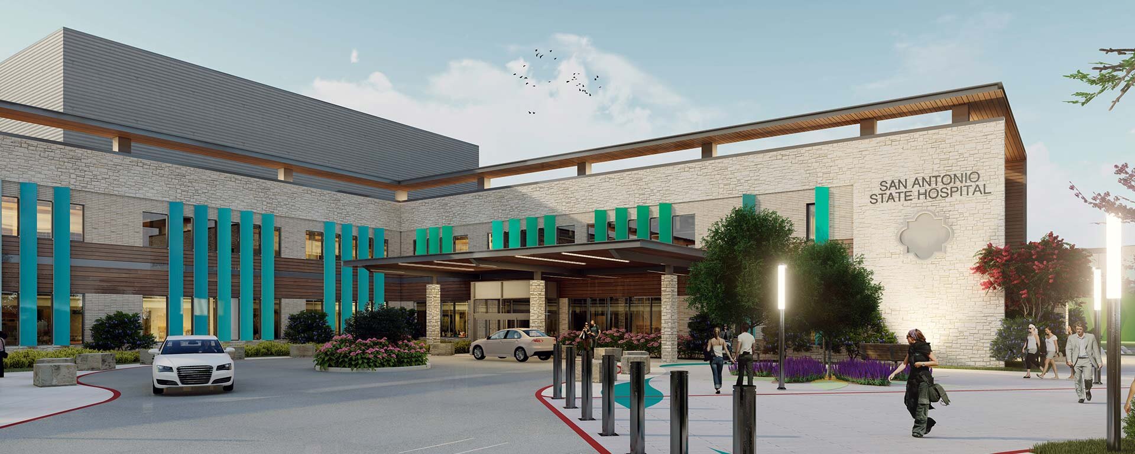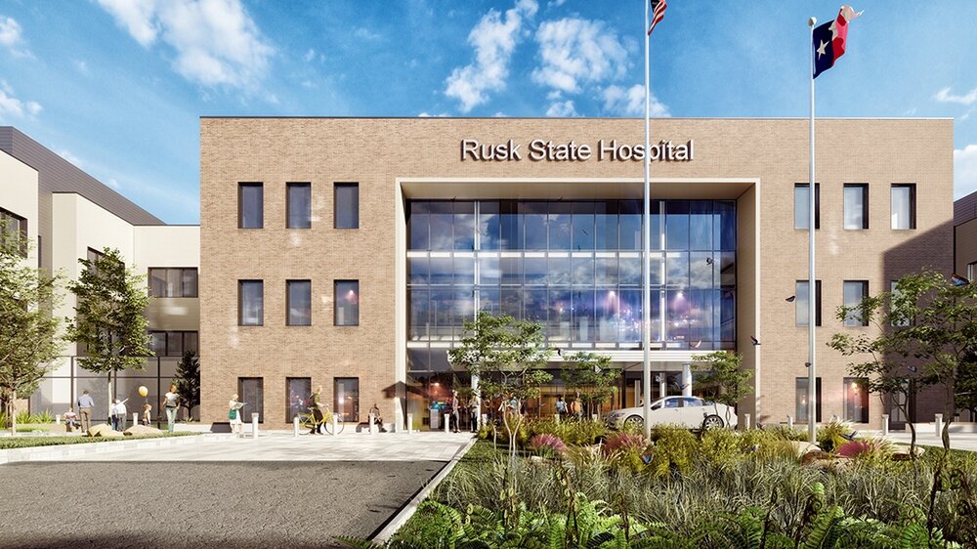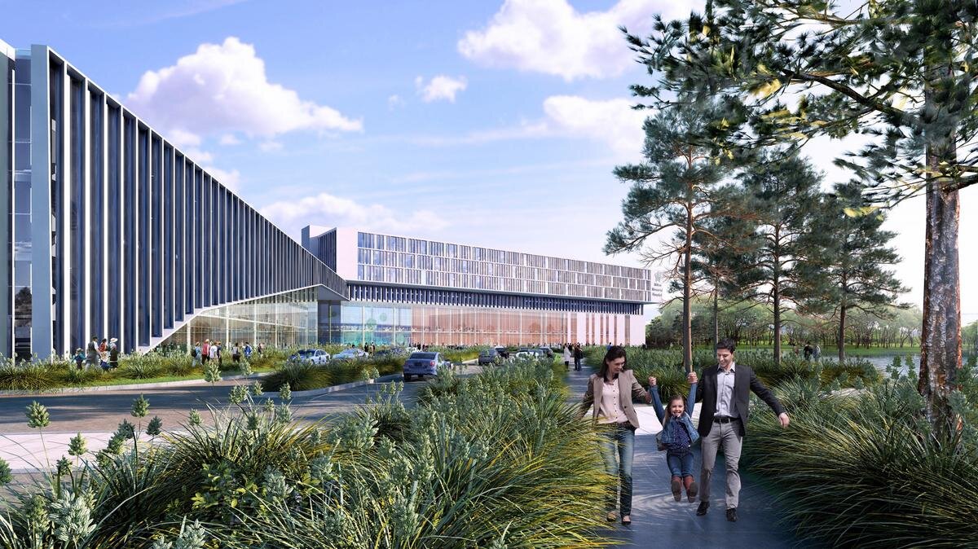![tower-north-facade[4]](https://rib-uscost.com/wp-content/uploads/2023/10/tower-north-facade4.jpg)
Boca Raton Regional Hospital
The Boca Raton Regional Hospital is a 680,000 square foot facility comprised of several programs: a hospital faciltity, ambulatory surgical facility, modern and centralized Critical Care units, expanded observation units, laboratories, patient access, pharmacy, materials management facility and a graduate medical education facility. The project scope includes a renovation of the existing main tower, a new patient tower, expansion of the surgical wing, new CEP/Materials Maintenance facility, new MOB/ASC facitliy, and a new parking deck.
The nine-story Gloria Drummond Patient Tower houses a welcome lobby with convenient first-floor access to retail, dining, conference & education center, and a sanctuary. Additionally, the tower features new surgical suites and private patient rooms.
RIB U.S.COST is currently providing estimating services starting at program validation. The project is presently ongoing and we are working closely with HKS on the progress of the project.
Renderings courtesy of HKS.

