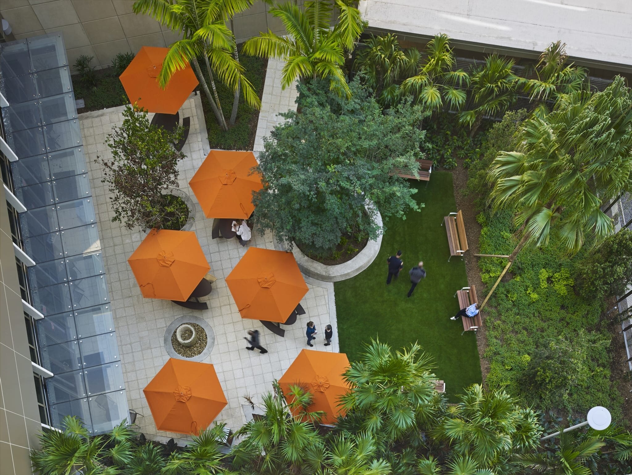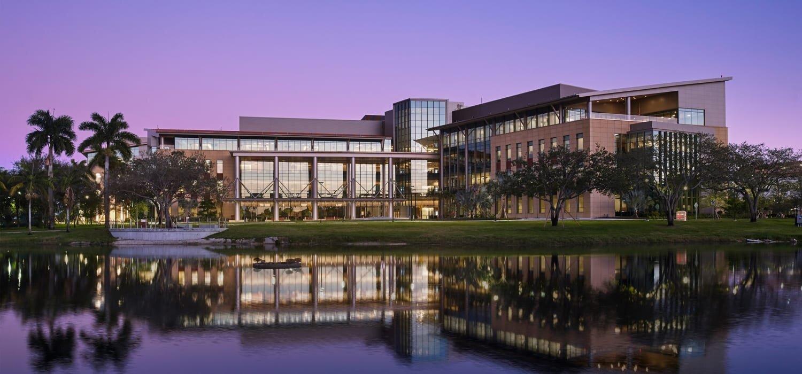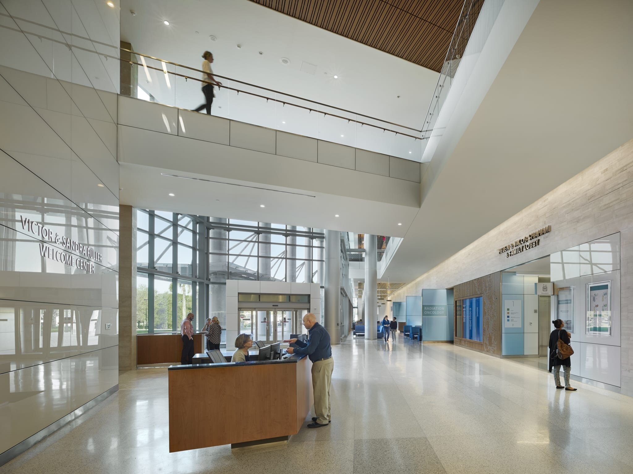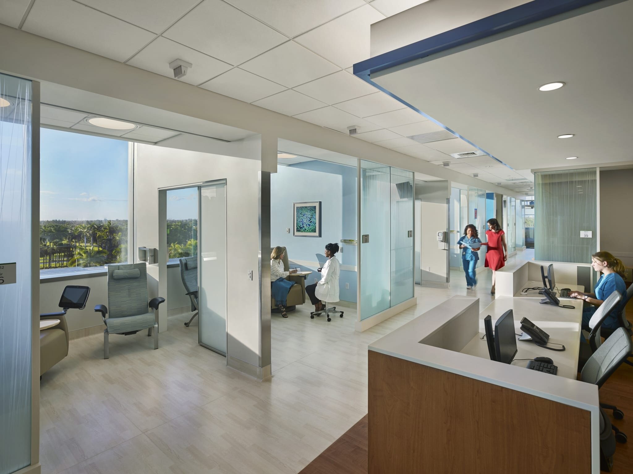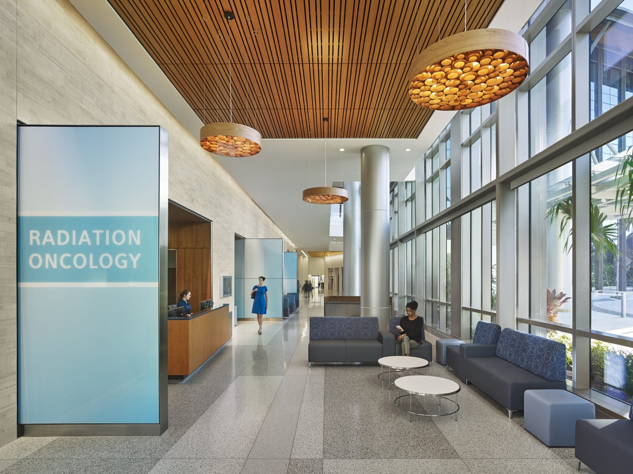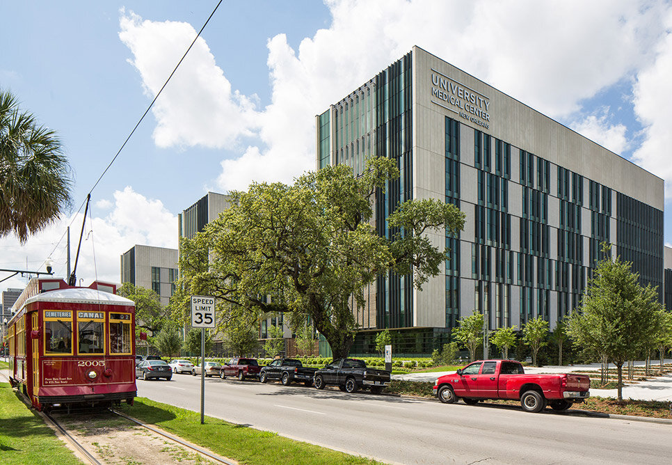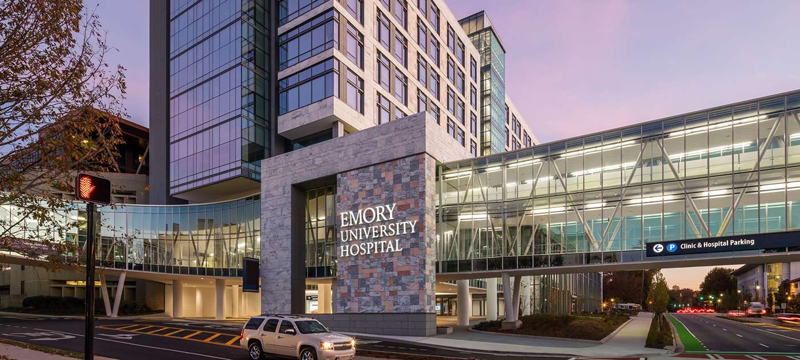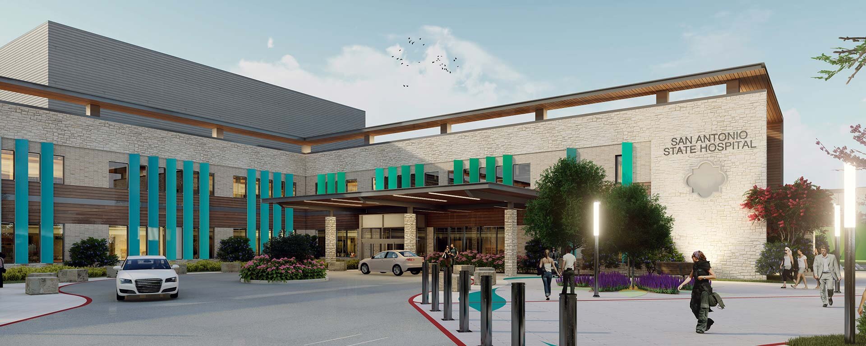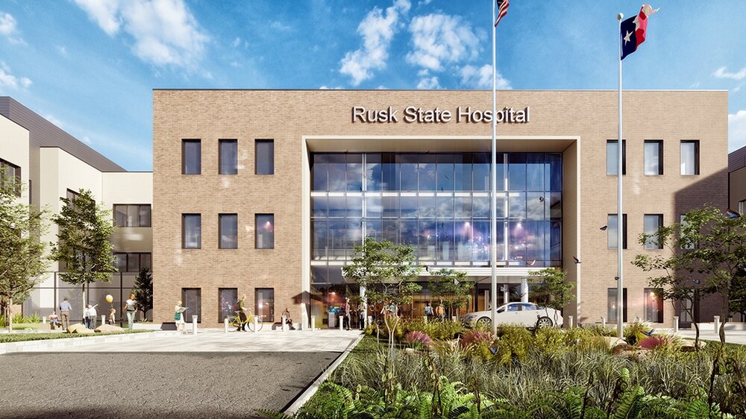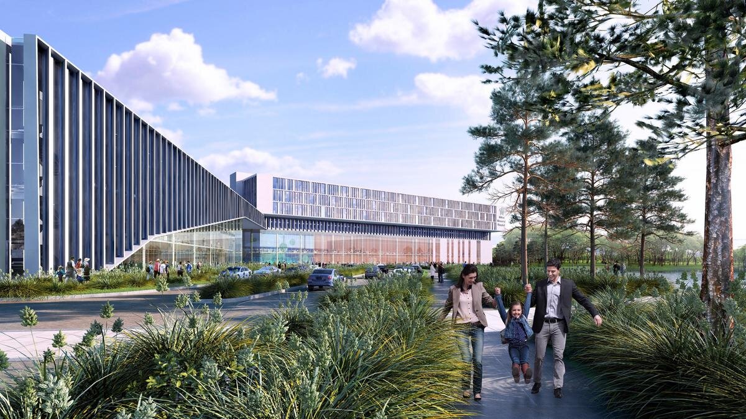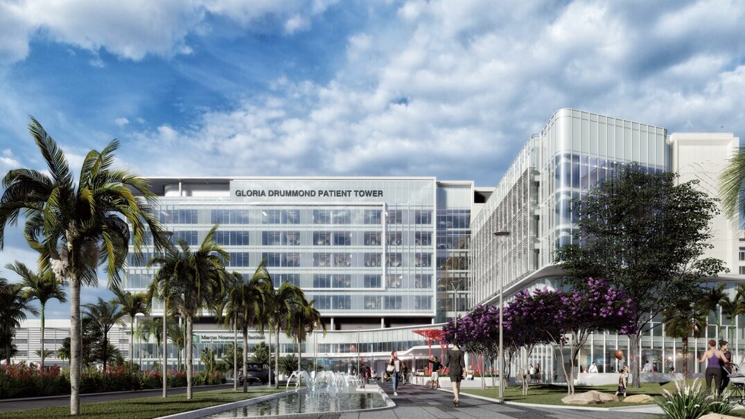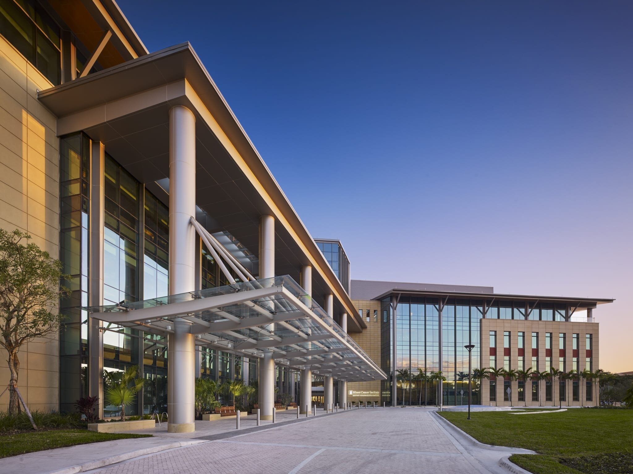
Baptist Healthcare Cancer Institute
The Baptist Healthcare Cancer Institute is a comprehensive diagnostic and treatment cancer center. The complex includes a 240,300 SF outpatient care and advanced imaging facility, a 125,900 SF laboratory building, two parking garages for 1,200 vehicles, and an 18,800 SF central energy plant.
From ZGF:
As the Cancer Institute grows and patient care evolves, the laboratory facility is flexibly designed to be developed as research or clinical space. A model of patient- and family-centered care, the complex provides a wide variety of amenities, such as a meditation room, chapel, retail boutique, patient and family resources, conference / education space, nutrition, dining, outpatient pharmacy, and outdoor gardens and terraces. The building plan is organized around a light-filled north-south internal circulation spine that provides direct connections between parking and three treatment floors, and gives patients and families a clear and consistent point of reference for wayfinding on all levels of the building. Cancer treatment spaces include radiation oncology therapy, phlebotomy services, medical oncology clinics, infusion bays and ‘rapid treatment’ stations, a linear accelerator, exam and consultation rooms, and two CT / Sims—one in a room shared with HDR. The project is LEED Certified®.
Photos courtesy of ZGF.

