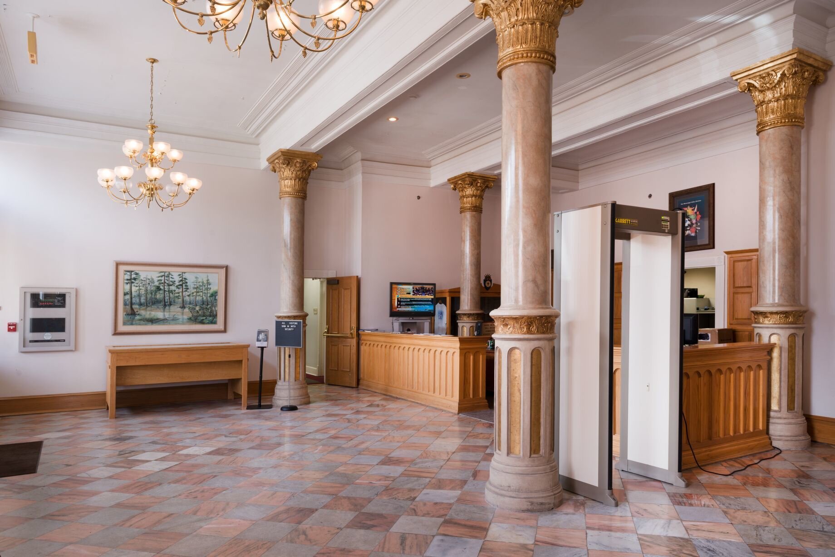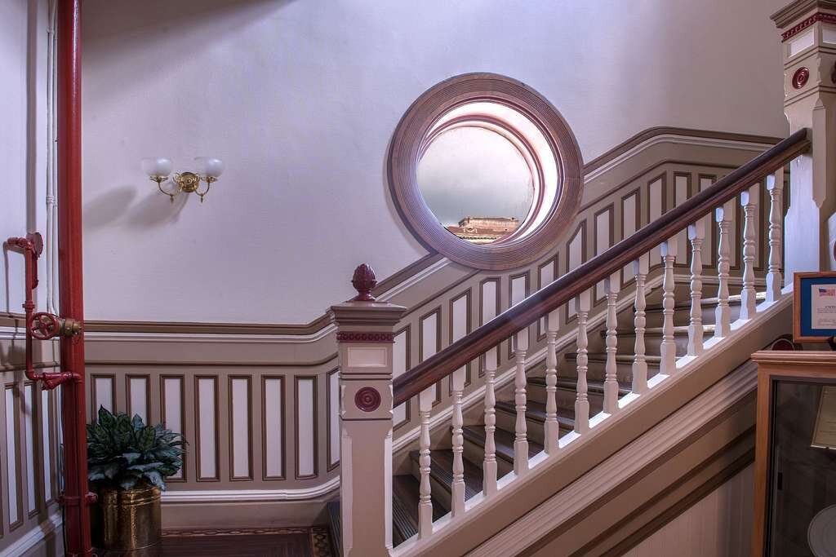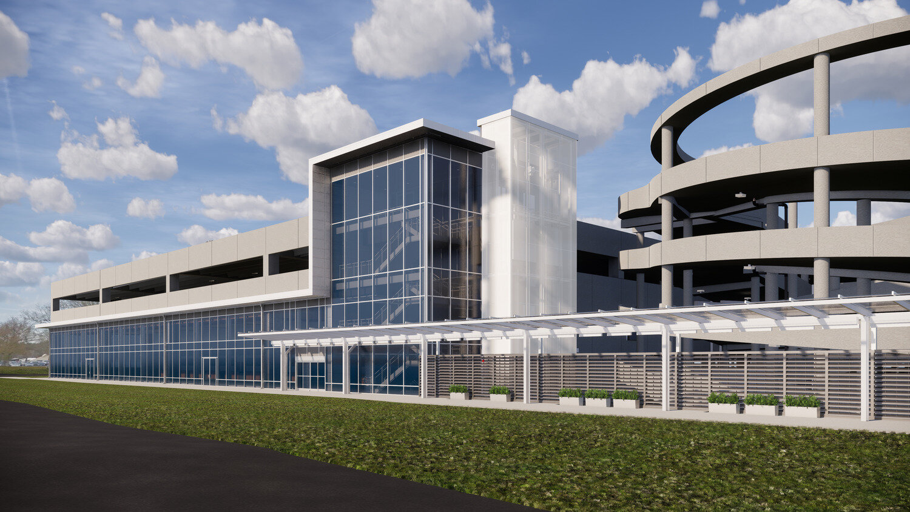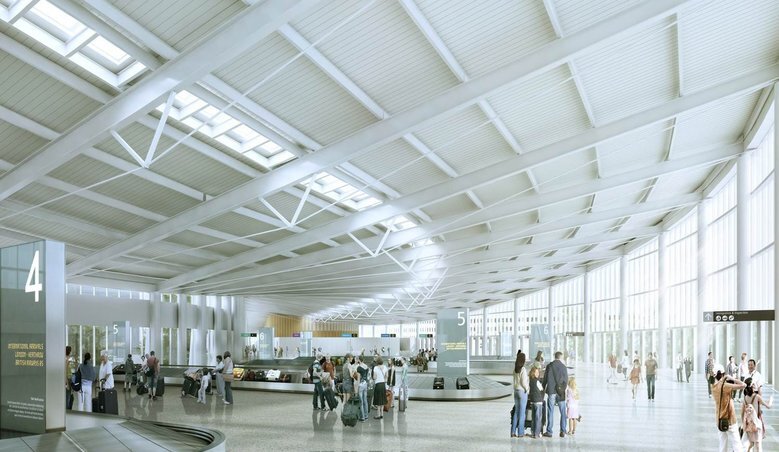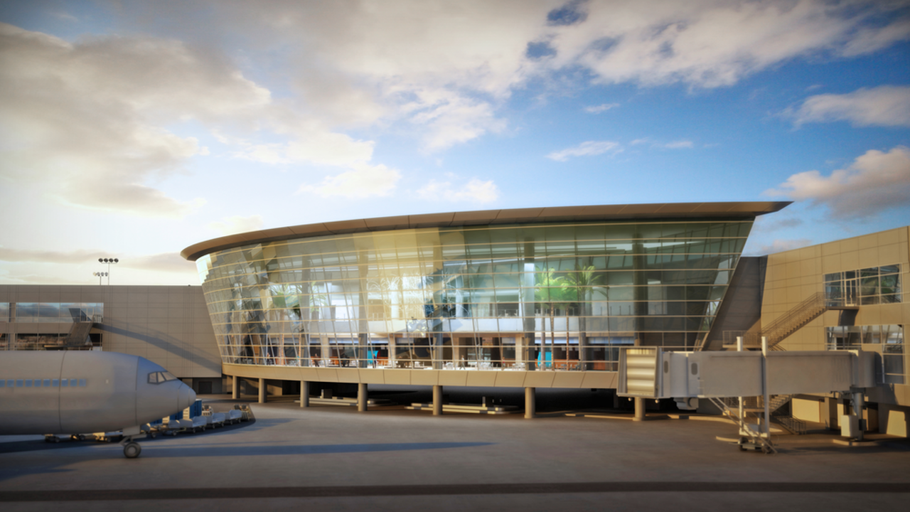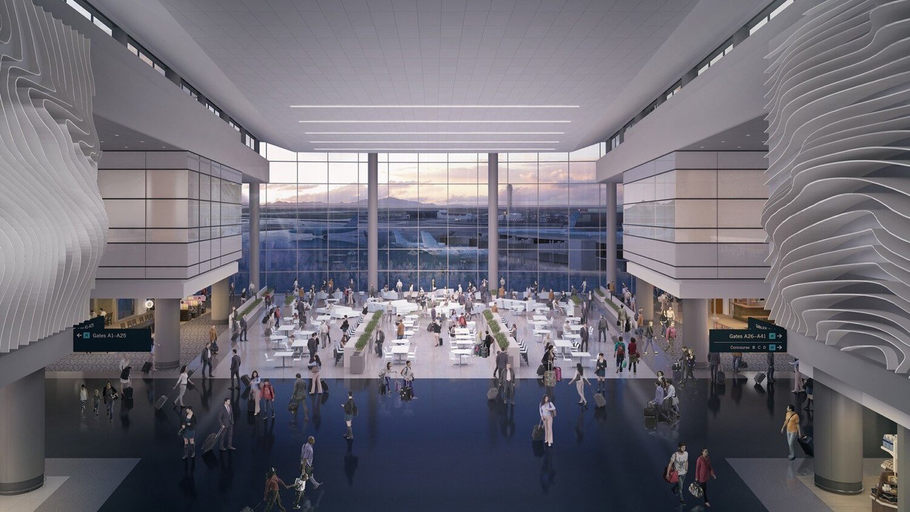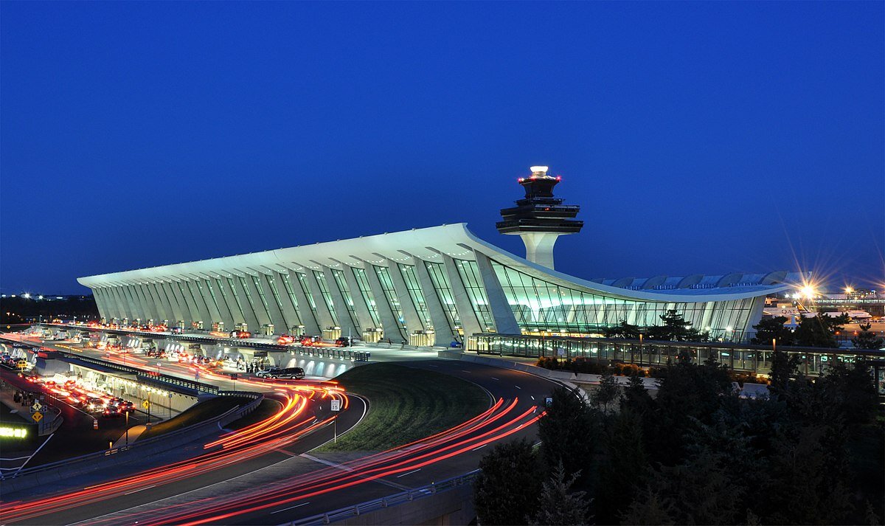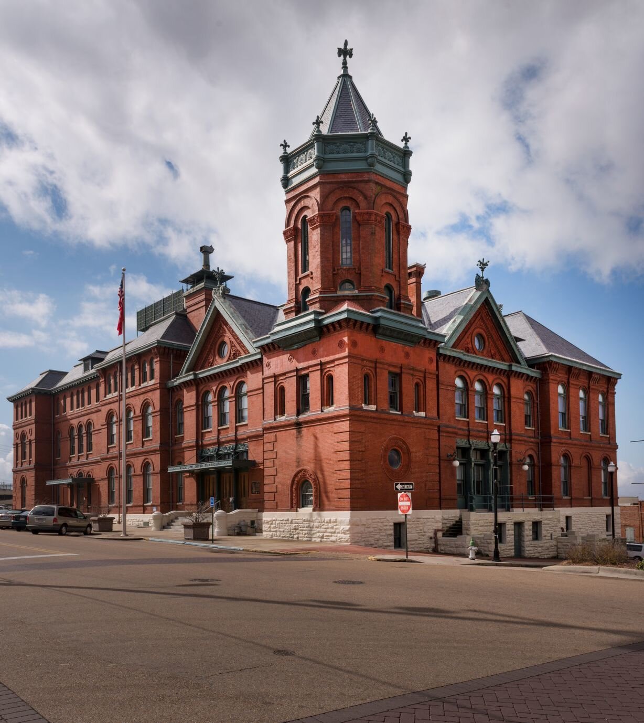
The project includes the renovation of a multi-function building that once housed a post office and Federal courthouse, as well as supplemental office spaces. This project was initially constructed in 1890 and received an addition in 1912. In 1943, the building underwent a remodel to accommodate the Mississippi River Commission. The most recent work to this building, an extensive rehabilitation took place in the 1990’s.
The renovation includes minimal brick replacement at the exterior facade. The roof is comprised mainly of slate tile, in which several tiles requires replacement. Five (5) window alternatives, each comprised of a combination of options per building zone and repair classes, were estimated as options for window upgrades.
In the interior, the plaster finish and millwork are preserved. The interior walls will be re-painted, the brass interiors will be restored, and floor finishes will be replaced with historically appropriate finishes.

