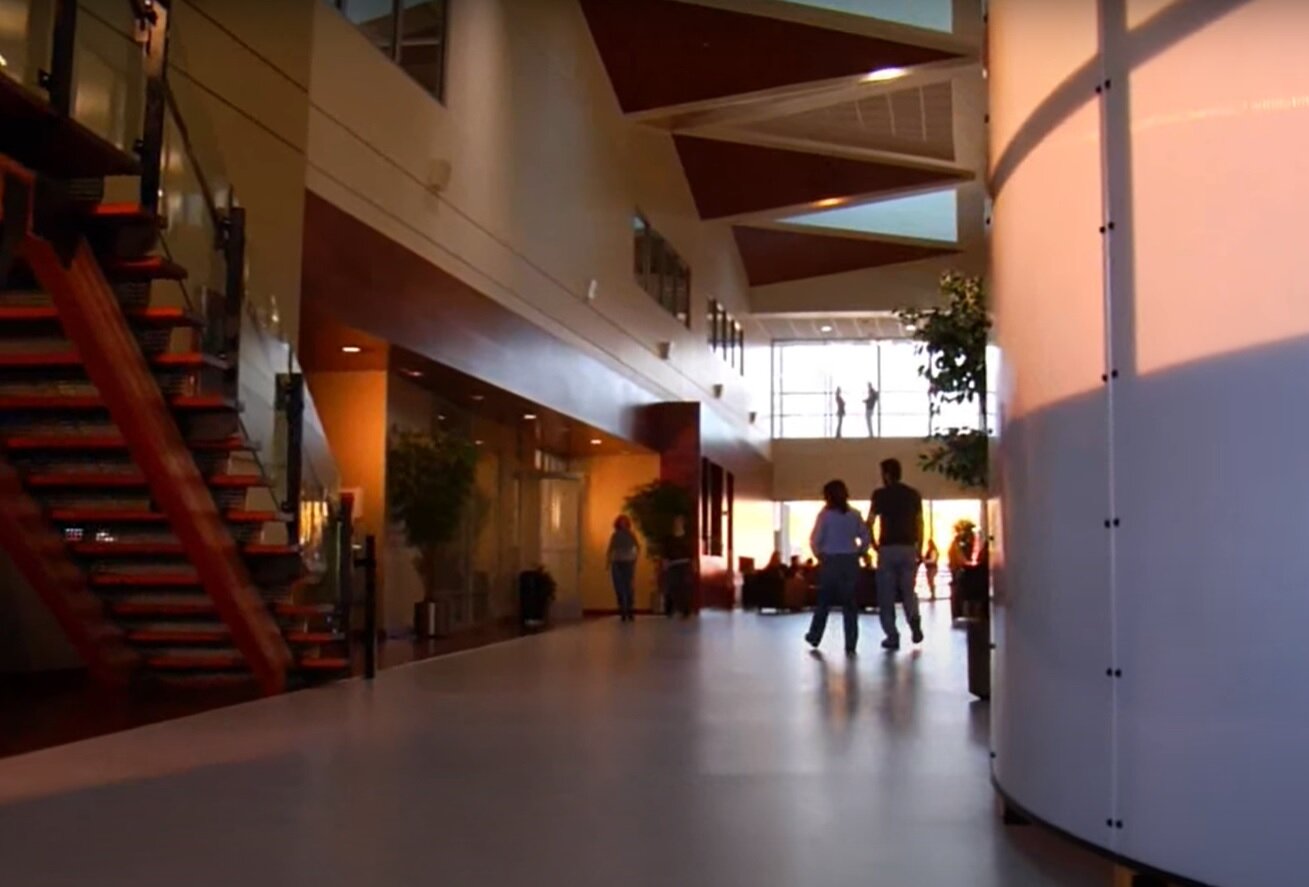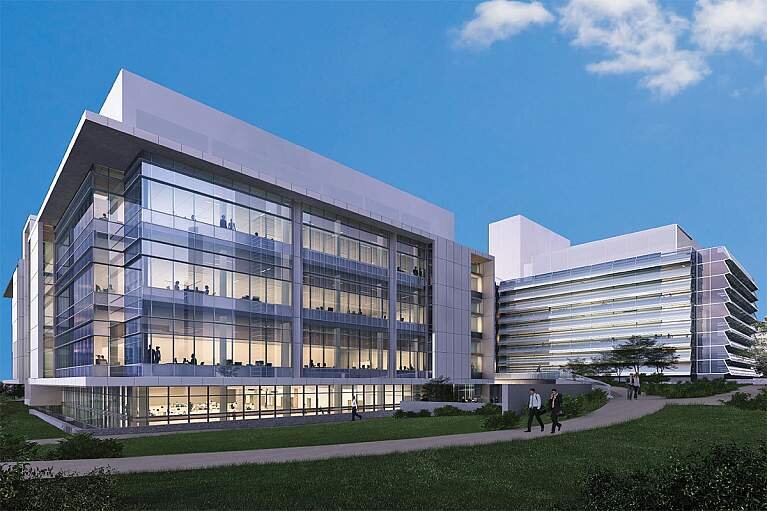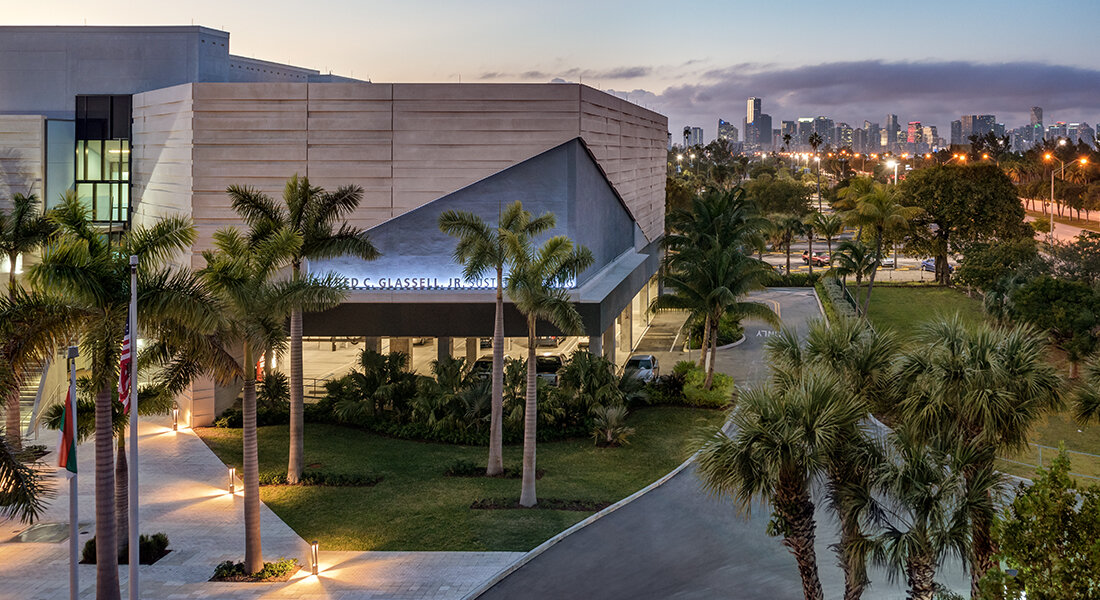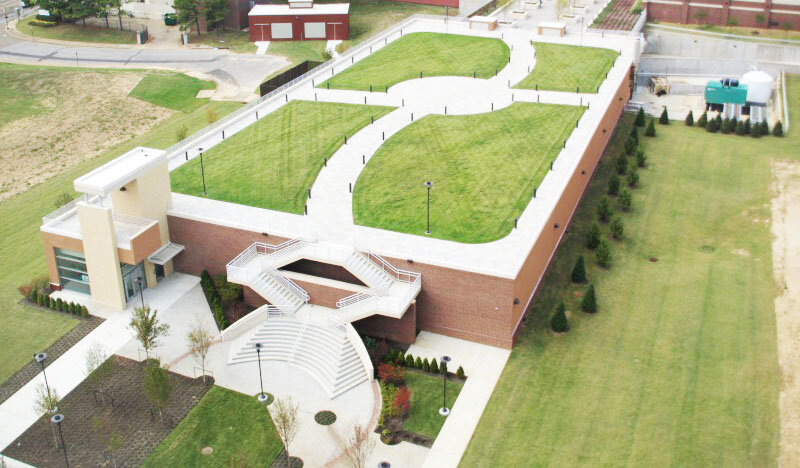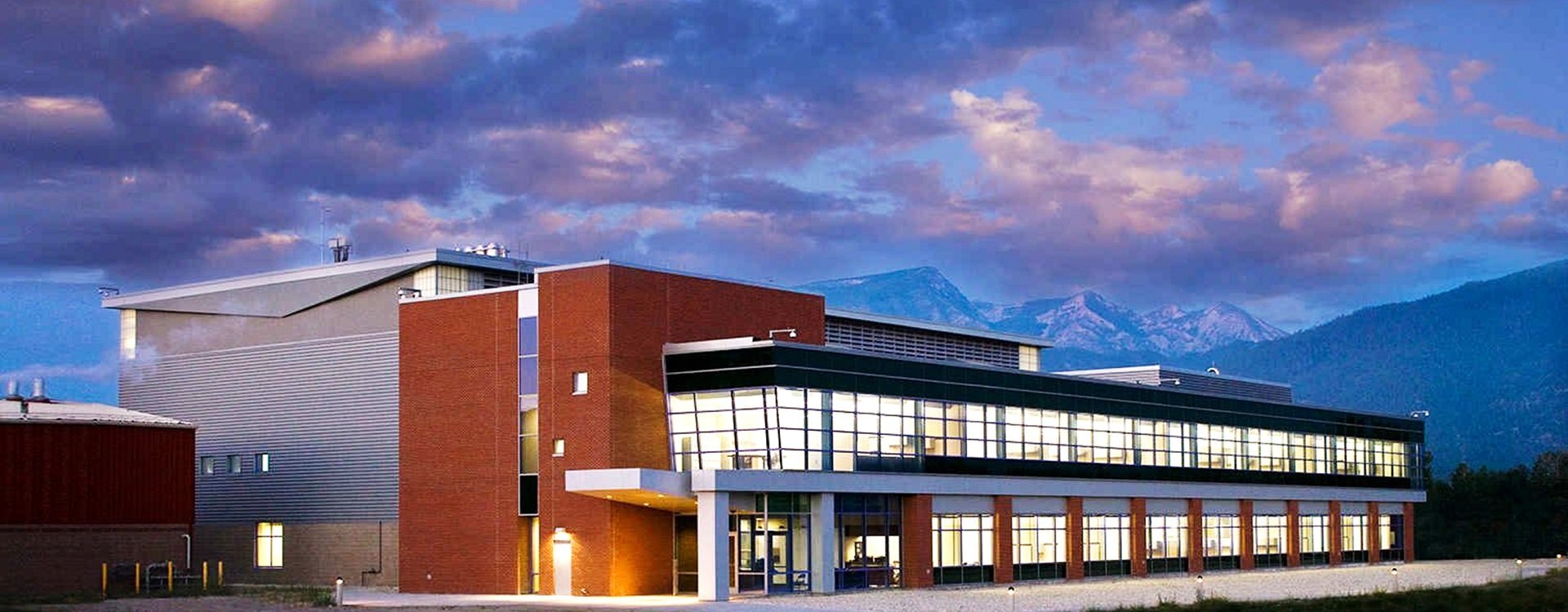
Building C – 26,742 GSF
The proposed Building C contains a café, meeting rooms, storage rooms and support spaces for welding, plumbing, refrigeration, carpentry, electrical, vehicle maintenance, grounds-keeping, winter equipment and hazmat vehicles. The structure is a pre-engineered steel frame structure with metal roofing, exterior brick veneer and aluminum siding, with standard interior finishes. Also included in the repairs is the building’s plumbing, mechanical and electrical services. A photovoltaic array is included as an option to attain LEED certifcation.
Building J – 32,731 GSF
The proposed Building J consolidates various campus administrative and logistical functions supporting training, operations, facility management, purchasing. It will also house ofce areas, conference rooms, training rooms, simulation laboratories, the NIH police station and other supporting facilities. The structure of the building is a structural steel frame with a composite slab system and shallow foundation. The exterior skin is primarily comprised of brick veneer, metal wall systems, curtain walls and aluminum storefront.
Building B – 49,298 GSF
The NIH-RML Building B project includes two phases of construction for a new animal research facility. Phase 1 impacts 34,074 GSF of the project, which includes spaces for loading, central processing, bat housing, NHP housing, quarantine housing, a basement and partial penthouse. Phase 2 impacts 15,224 GSF of the project and includes FLEX holding space, administrative and support offices, surgical suites and a partial penthouse. The structure of Building B is primarily steel framing with a composite slab system and shallow foundation. The exterior will be clad in brick veneer, aluminum storefront and curtain walls, with standing seam roofing. The interior finishes are largely standard painted gypsum board, with some specialty items such as Acroplast panels.

