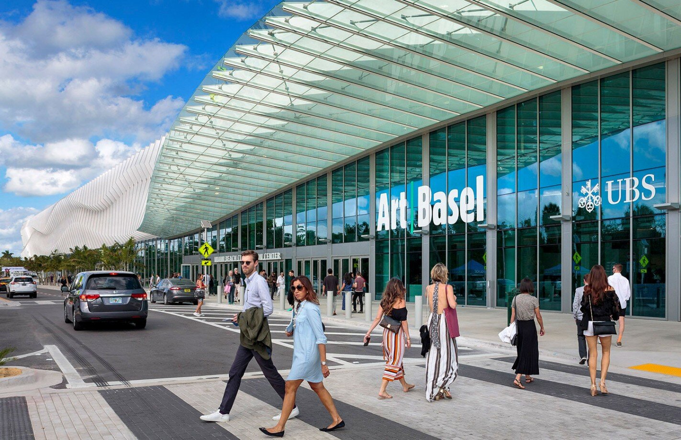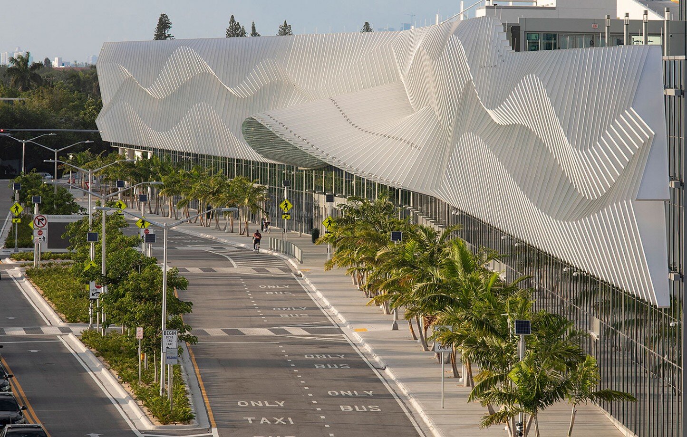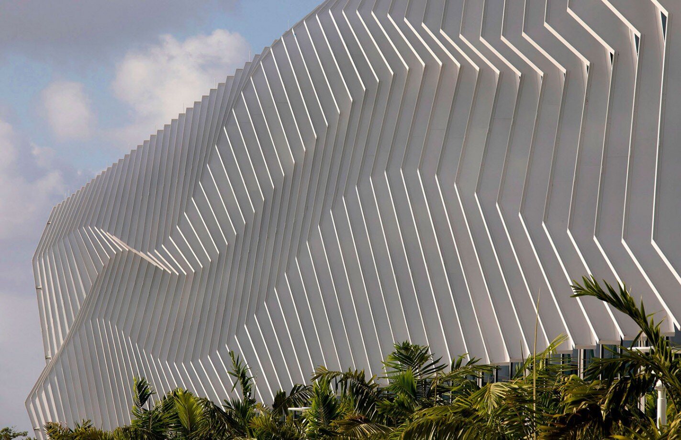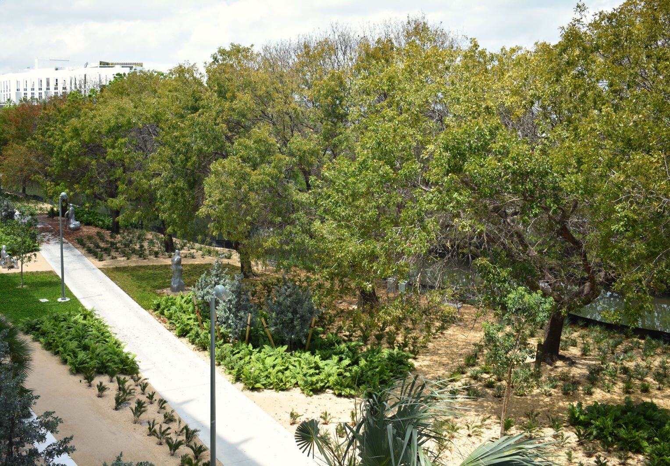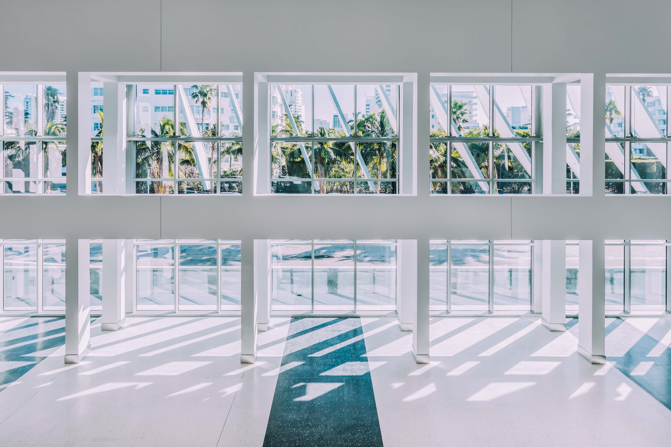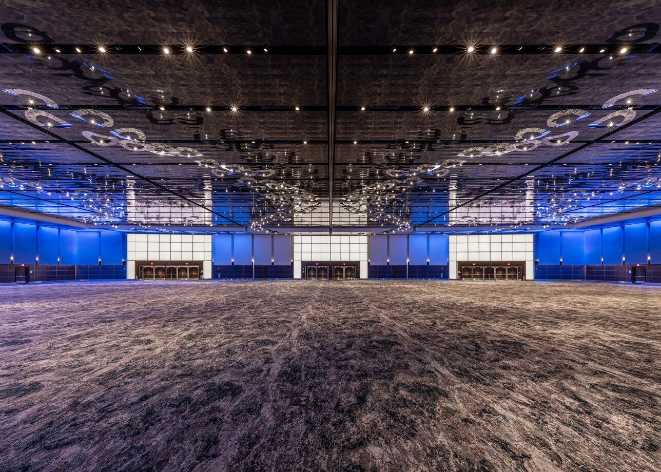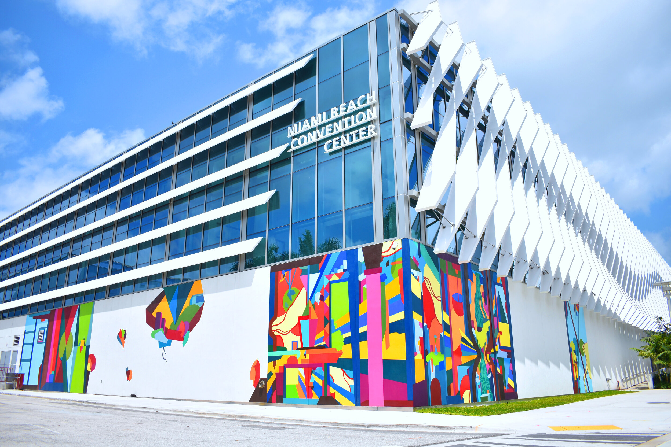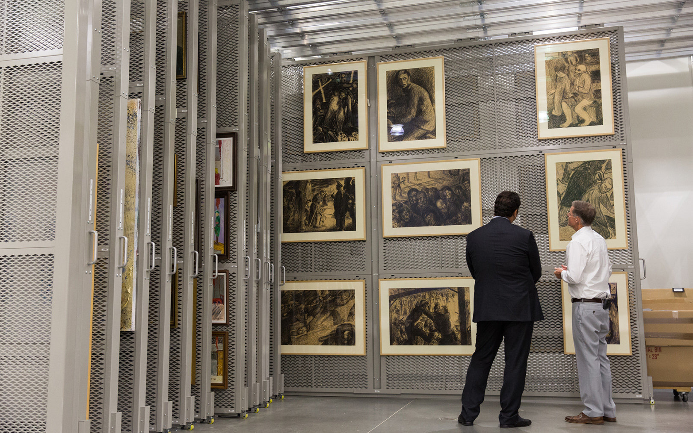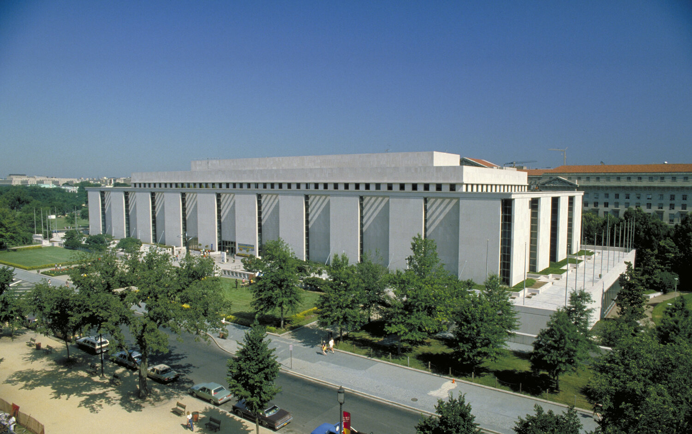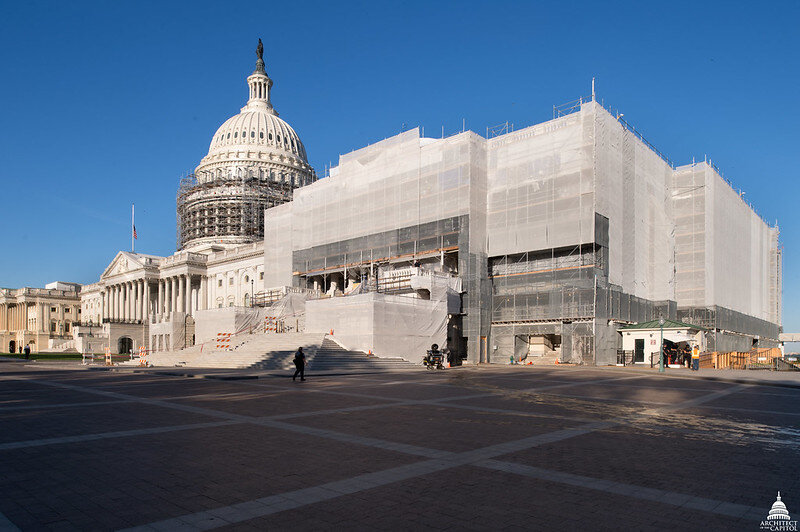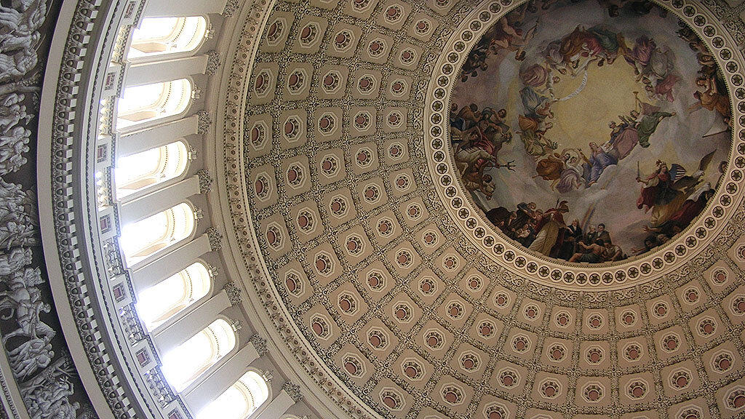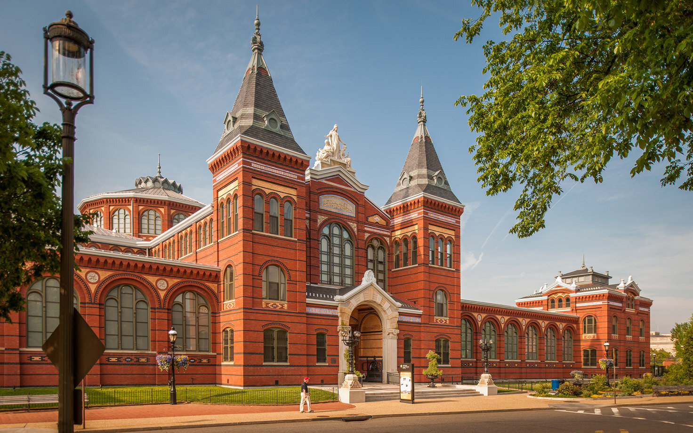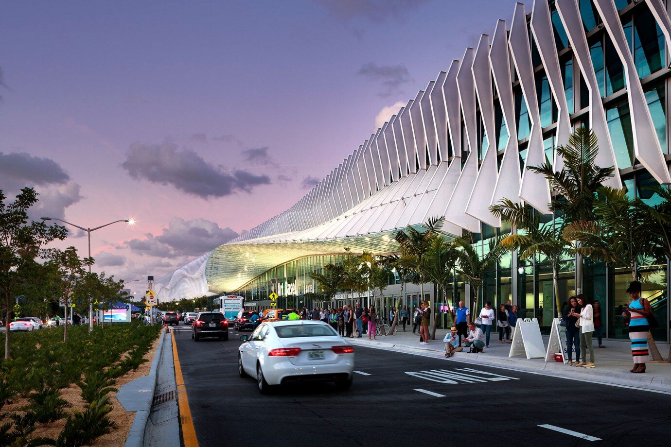
Miami Beach Convention Center
The Miami Beach Convention Center is home to acclaimed events such as Art Basel and the Boat Show. The scope of the project consists of the expansion and renovation of the space, including adding a new 60,000 SF ballroom and 127,000 SF of meeting spaces. Over six acres of parking lot is transformed into green space, which includes a public park, tropical garden, game lawn, veteran’s plaza, and water feature.
From the architects regarding design:
“The renovation concepts are inspired by sleek modern designs incorporating natural elements of the ocean, beach, and underwater life. Waves, manta rays, and coral reefs were studied as part of the design process. The exterior building envelope is designed with linear forms that create a curvilinear undulation inspired by ocean waves. The facade has hurricane resistant connections that can hold up against large storms. It is also built for the future utilizing steel construction with composite metal decks for raised floors in the case of rising sea levels. The smooth interior design finishes emulate receding water, sea foam, and patterns relating to varying types of local coral reef.”
The project is also pursuing the U.S. Green Building Council’s LEED Silver certification.

