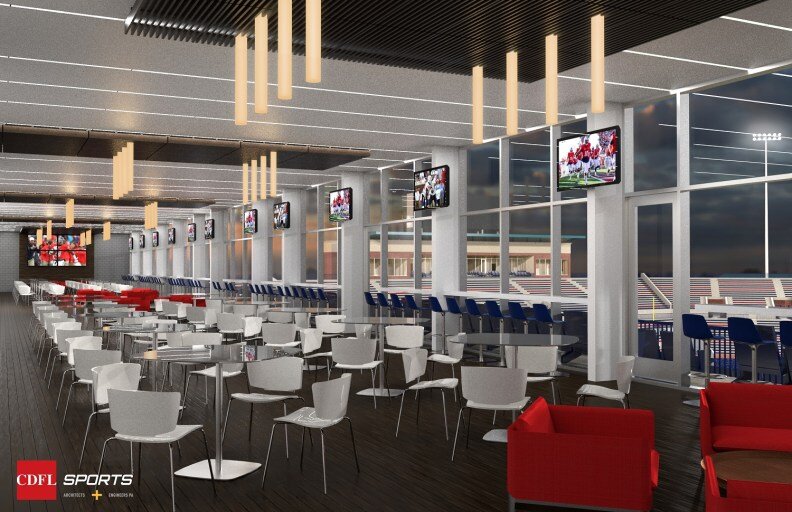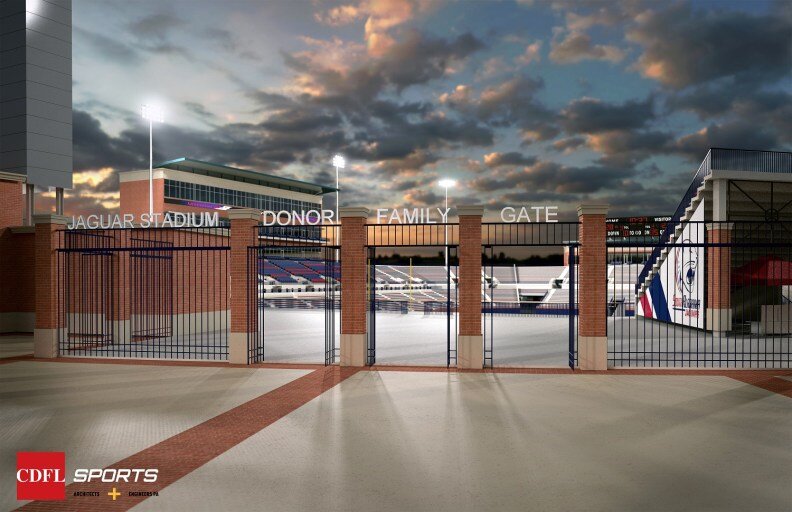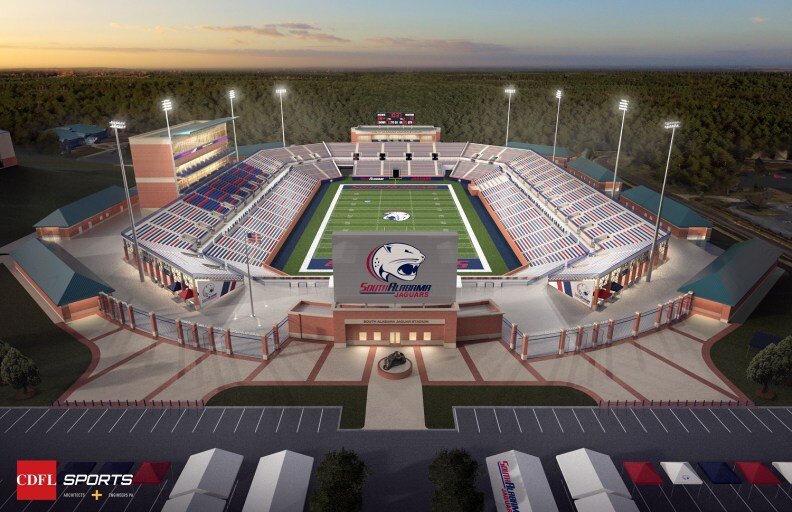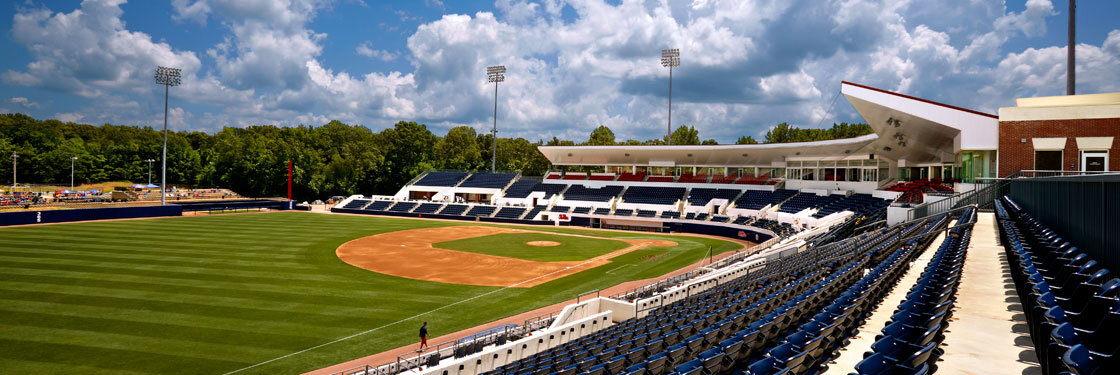
University of South Alabama Football Stadium
The stadium is designed for an approximate 25,000 seat capacity and will be centrally located within the USA campus property. The facility’s seating area will consist of two levels of seating with a mix of cast-in-place concrete seating, elevated aluminum bench seating, tiered end-zone seating, and premium club/suite seating. The premium club seating will connect to the ”Tower Building” which will include a media/television/radio press box, camera deck, and various sized suite boxes and a club entertainment room with concession and restrooms to serve the premium seating area.
A large scale jumbotron will sit prominently at the field’s south end zone and a large “Operations Building” will stand tall at the north end zone. The Operations Building will include multiple locker rooms for students and faculty, training rooms, study/ tutoring areas, meeting rooms, and staff support spaces for the athletic department.
Other amenities in the stadium will include event staging rooms, concession areas, adequate restrooms, and outdoor gathering spaces which will all aid in making the stadium stand out as a top rate facility for a competitive athletic program.





